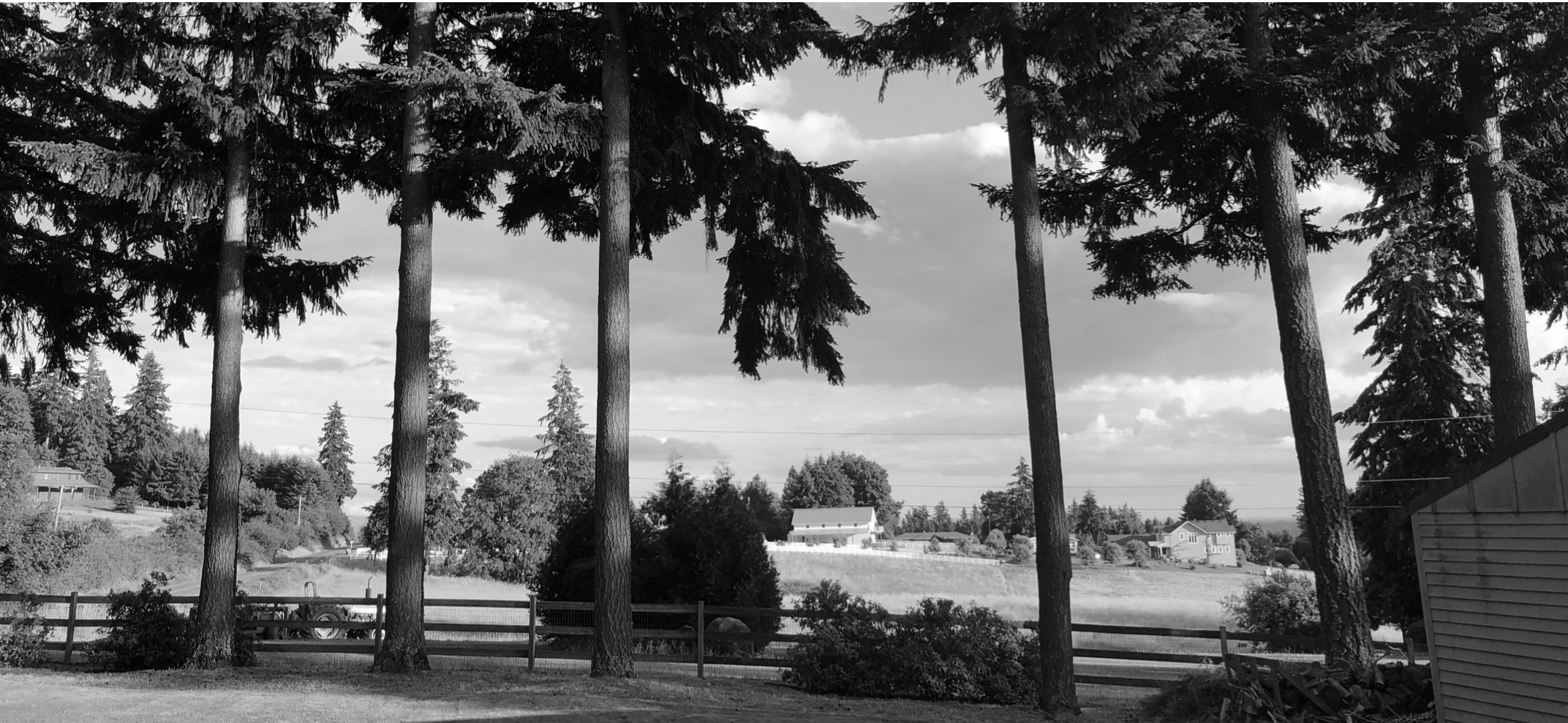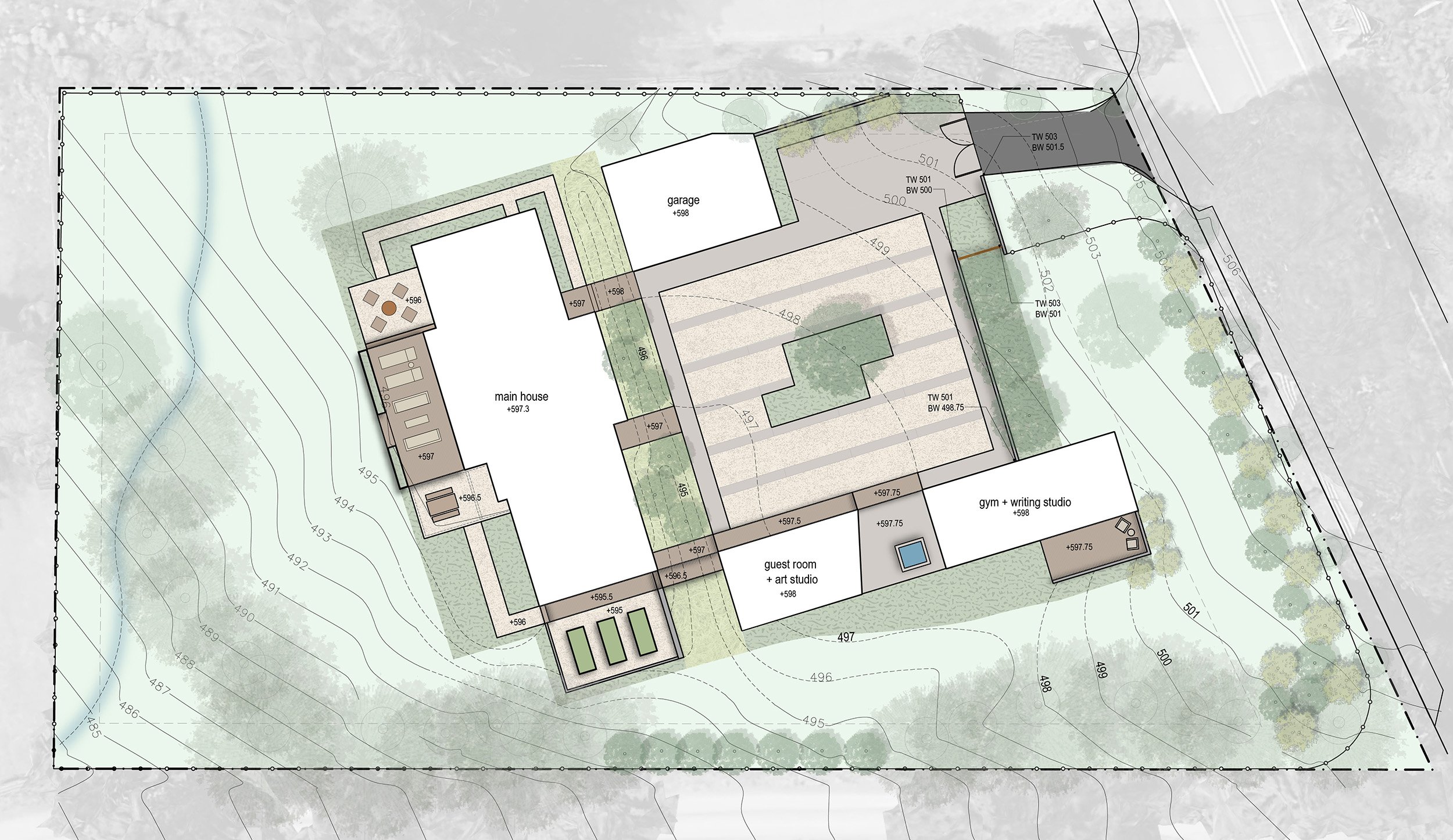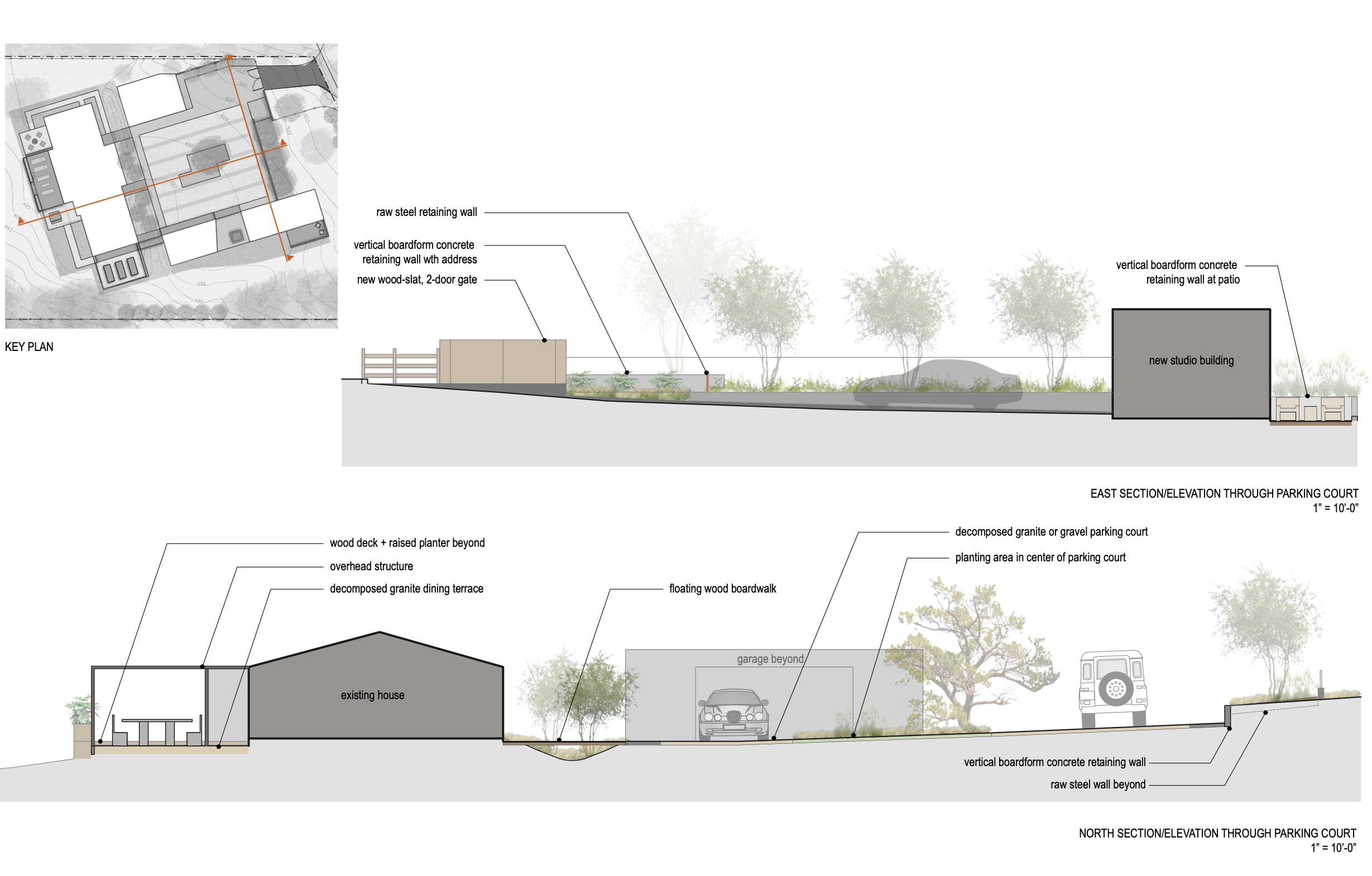mountain residence / west linn, or
Schematic Design for a country home reimagining in rural West Linn. The architectural scope would entail renovating the existing home, while also adding new studio, guest quarters, gym, and garage buildings. The landscape would help to elevate the existing space while tying together old and new buildings with improved grading, circulation, and amenities.
||
Architect: Ellen Fortin Design + Architecture


