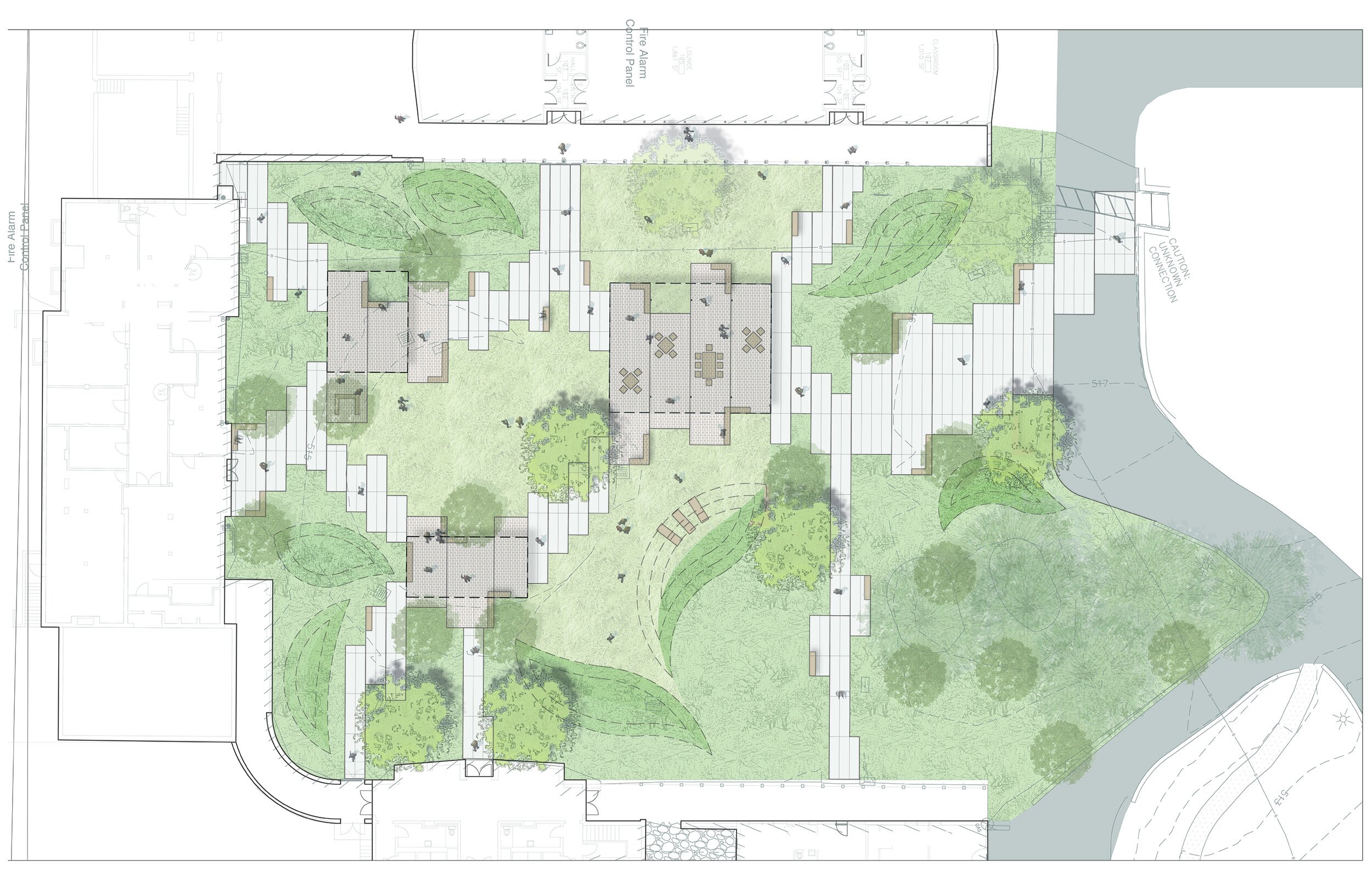Lewis & clark college graduate commons
Complete redesign of an existing commons for the Lewis & Clark Graduate School of Education and Counseling as part of the South Campus. An underused outdoor space with overgrown plantings, too much lawn, and an asphalt turnaround were traded in for new decorative concrete and unit pavers, a low-water, native lawn alternative, ample seating, shade trees, rain gardens, and a native meadow. This iteration of the project, Phase 1, was completed in 2023 just in time for graduation. Phase 2 of the project, yet to be funded, will include shade structures to improve the year-round usability of the space, more seating, and more ornamental plantings.
||
Completed: 2023
Architect: Minarik Architecture
Civil Engineer: BKF Engineers












